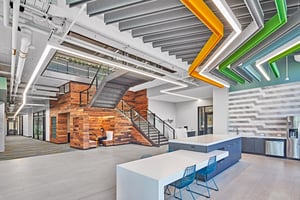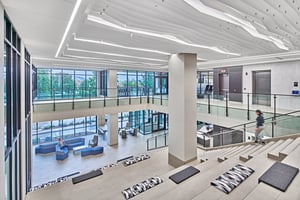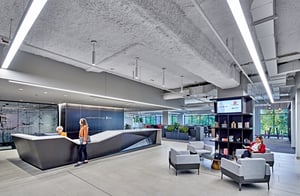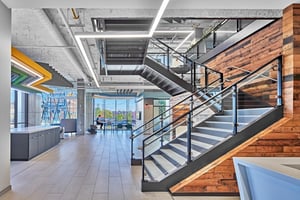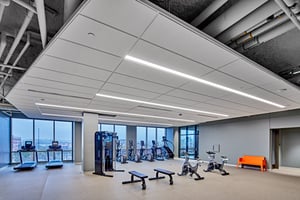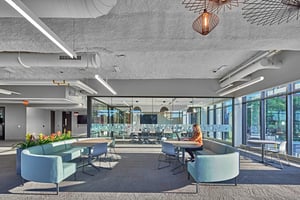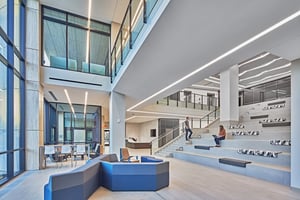
Warner Building at
180 E. Water Street
Commercial Property
CSM Group managed the construction of Catalyst Development's new build, the Warner Building at 180 E. Water Street in downtown Kalamazoo, Michigan.
The $90 million, 275,000-square-foot mixed-use building transformed part of a city-owned parking lot into a seven-story building with two floors of residential housing, four floors of Class A office space, and a multi-level 300-plus space parking deck.
This development brings new life to a surface parking lot, significantly improving the overall use through place-making initiatives, a mixed-use, high-density development that maximizes green space and public areas. The design of the building serves as a stimulant for further development downtown. Combining spaces for living and working, building tenants and surrounding pedestrians enjoy snowmelt sidewalks and convenient accessibility. Tenants of this property include The Kalamazoo Promise Institute, Communities in Schools, Warner Norcross and Judd LLP, and Southwest Michigan First.
CSM Group worked with WMU’s College of Engineering & Applied Science by hosting The Warner Building as a capstone project for senior engineering students. As part of our integrated learning approach, these students made site visits with the project team during critical milestones to understand the challenges and unique situations that can arise during a project of this magnitude.
Regarding site conditions, the building is located in what used to be a surface parking lot, so some environmental soil conditions affect construction means and methods. The site was managed under a Due Care Plan. Also, since the building was designed to be seven stories when constructed, the foundations include auger cast piles. The structure is cast-in-place, and as the building consists of an internal parking deck, there are critical isolation/expansion details to separate occupied and non-occupied spaces.
