
Kalamazoo County Downtown Justice Facility
Commercial Property
The 172,558-square-foot Judge Charles A. Pratt Justice Facility in Kalamazoo symbolizes a major investment in public services. Replacing the 1936 courthouse, it offers improved security, accessibility, and modern amenities for residents.
The original courthouse, located at 227 W. Michigan Avenue, served as a central hub for legal proceedings and community events for nearly a century. Its iconic architecture and rich history hold sentimental value for many residents, making the decision to replace it a bittersweet moment for the community.
However, despite the nostalgia associated with the old courthouse, there was a need for progress and modernization. The new Justice Center represents a forward-thinking approach to meeting the evolving needs of Kalamazoo residents. By embracing innovation and investing in state-of-the-art infrastructure, the city aims to enhance the delivery of justice services and better serve its growing population.
The new Justice Center provides several improvements over its predecessor. Enhanced security measures include secure entrances and advanced technology to safeguard staff and visitors. These measures are essential in ensuring the safety and well-being of all individuals accessing the courthouse. Additionally, the facility boasts spacious courtrooms equipped with modern amenities to accommodate the diverse needs of legal proceedings.
For example, specialty judicial audio/video equipment is located in each courtroom to capture procedures for in-person and remote trials and legal proceedings. A new feature is a permanent media room, which includes a video feed and audio feeds with a table and seating for journalists to report on court happenings. Courtrooms also have audio feeds for journalists to use. Data distribution is on each floor to support a highly customized data network and Wifi throughout the building.
The building was also constructed to provide secure access for judges and other court offices to come into their work areas. Each courtroom has an adjacent holding area with a separate elevator system so that incarcerated defendants on trial will not be moving through the facility with members of the public. In total, there are seven (7) elevators in the building, including three (3) for the public, one (1) for freight, one (1) for staff, and two (2) dedicated to Sheriff's Department use only.
There are also two separate electronic card access systems in the building: one for employee access and public separation and one for doors used and monitored by the Sheriff's Department to hold people in custody awaiting trial. There are two separate camera systems: one for courtroom, staff, and public monitoring and one for holding areas.
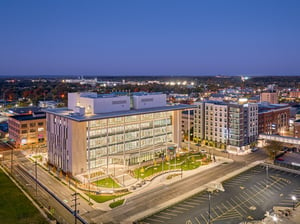
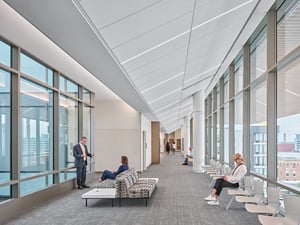
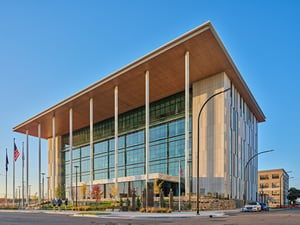
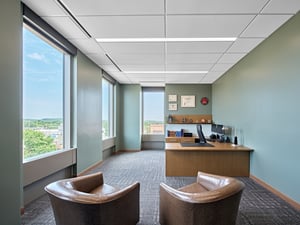
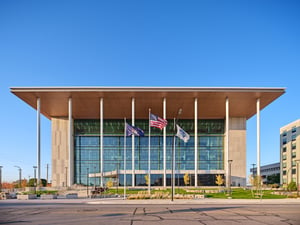
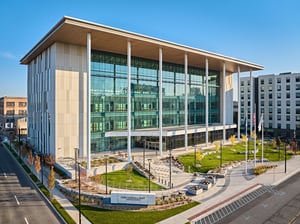
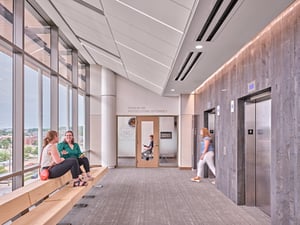
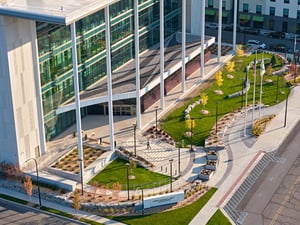
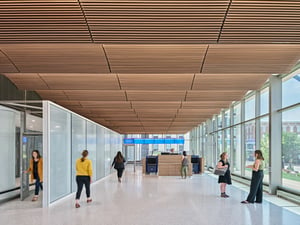
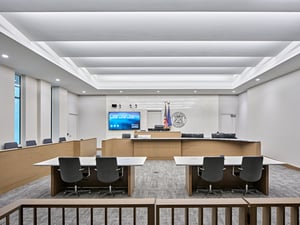
"CSM Group exhibited exceptional project management skills."
"First and foremost, I commend CSM Group's unwavering commitment to safety. They consistently prioritized safety protocols and ensured all team members followed strict safety guidelines. Their dedication to maintaining a secure work environment not only protected the well-being of our team but also contributed to the project's overall success.
In addition to their focus on safety, CSM Group exhibited exceptional project management skills. They effectively organized and coordinated tasks, resources, and timelines, ensuring project milestones were met on schedule and within budget. Their meticulous attention to detail and proactive approach to project planning were instrumental in driving project efficiency and success."
