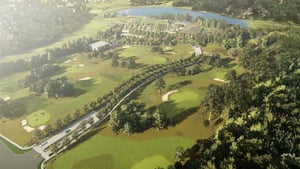
Kalamazoo Country Club
Delivery
Construction Manager At-Risk
Completion
Under Construction
Market Sector
Commercial Property
Founded in 1909, the Kalamazoo Country Club (KCC) is embarking on a substantial expansion and transformation, building a new course and facilities -- the quality of which they aim to rival any other in the United States.
The expansion includes a new clubhouse, a performance fitness center, an 11-hole short course practice range, a re-designed 18-hole course designed by Andrew Green, multiple dining areas and lounges, swimming pools, new tennis courts, and underground parking.
The project includes three buildings:
- Two-Story Clubhouse: This building features steel columns, beams, and cross-laminated timber (CLT) floor and roof panels. Select areas also incorporate Glulam beams and columns for added structural and aesthetic appeal.
- Two Single-Story Buildings: Both are constructed with a steel frame structure, CLT roof decks, and Glulam beams and columns on the exterior, providing strength and visual continuity across the complex.
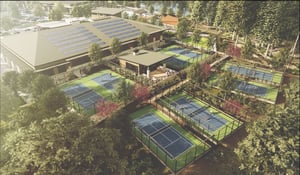
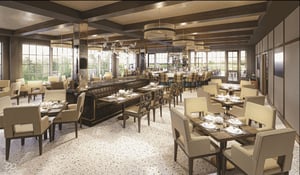
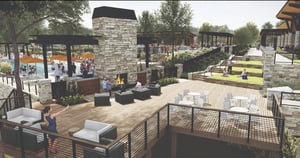
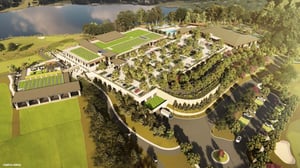
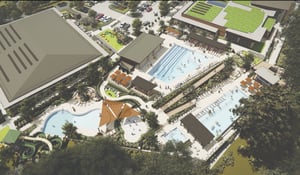
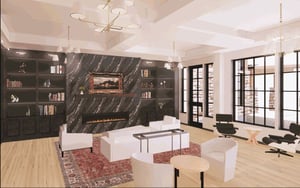
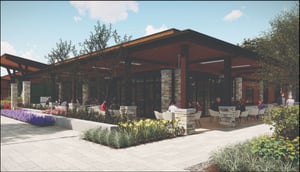
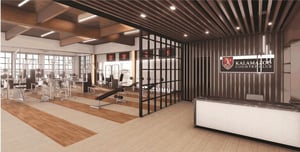
READY TO DISCUSS YOUR PROJECT?
Every project is unique, and so is our approach. We are more than just construction managers; we are your strategic partners. Contact CSM Group today to learn how our tailored solutions can bring your project to life.
