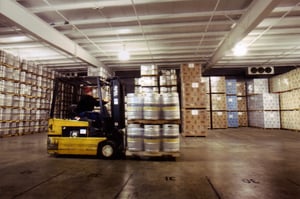
Bell's Brewery Campus Expansions
Design-Build
Food and Beverage
CSM Group first began working with Bell's Brewery in 2001, when it was still called the Kalamazoo Brewing Company.
At the time, Bell's was outgrowing its 12,000-square-foot site in Kalamazoo, Michigan, where it produced about 30,000 barrels of beer annually. CSM Group was the construction manager for the new 32,000-square-foot facility in Comstock Business Park, just a few miles east of Kalamazoo. The Krum Avenue plant features a stainless steel, 50-barrel Steinecker brewhouse purchased from Anheuser-Busch. Several fermenters and an integrated bottling hall with a Krones filler complement the brewhouse.
Three years after the Krum Avenue plant was built, annual beer production was approaching 60,000 barrels, so expansion plans were again in development at Bell's. They wanted a 10,000-square-foot cooler area to store kegs and bottled beer cases.
With CSM Group acting as the construction manager for this project, the constant-temperature cooler, completed in the fall of 2005, is a pre-engineered metal structure with 4-inch thick wall panels and 6-inch thick roof panels. The panels are specially insulated with a polyurethane foam core sandwiched between 24-gauge steel.
This project also involved converting a portion of the existing cooler area into a new maintenance room, maintenance office, and dry storage. Plans also included the relocation of two shipping/receiving docks and the construction of two new ones. A new small keg filler area was added, and extra space for the maintenance shop was created.
A unique feature of the original project involved the construction of a 12'x12' roof hatch with a removable top over the existing brewhouse. The removable top makes it easier for Bell's to install additional brewing equipment as they continue future upgrades.
In the fall of 2005, Bell's broke ground on a 5,500-square-foot fermentation area that houses the company's 400-barrel beer fermenters. CSM Group overlapped the design and building stages to shorten the overall schedule.
The new 40-foot-tall structure matches the rest of the facility except for insulated sidewall panels designed for easy removal to accommodate future expansions.
READY TO DISCUSS YOUR PROJECT?
Every project is unique, and so is our approach. We are more than just construction managers; we are your strategic partners. Contact CSM Group today to learn how our tailored solutions can bring your project to life.

